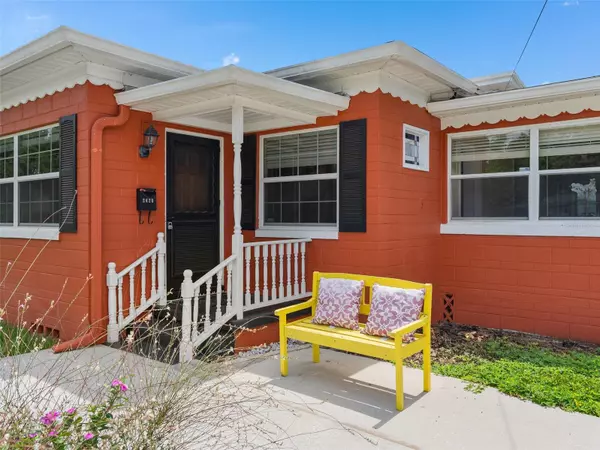For more information regarding the value of a property, please contact us for a free consultation.
2420 ILLINOIS ST Orlando, FL 32803
Want to know what your home might be worth? Contact us for a FREE valuation!

Our team is ready to help you sell your home for the highest possible price ASAP
Key Details
Sold Price $480,000
Property Type Single Family Home
Sub Type Single Family Residence
Listing Status Sold
Purchase Type For Sale
Square Footage 1,497 sqft
Price per Sqft $320
Subdivision Colonial Acres
MLS Listing ID O6138467
Sold Date 10/20/23
Bedrooms 3
Full Baths 2
Construction Status Appraisal,Financing,Inspections,Other Contract Contingencies
HOA Y/N No
Originating Board Stellar MLS
Year Built 1953
Annual Tax Amount $1,594
Lot Size 8,276 Sqft
Acres 0.19
Property Description
This midcentury modern home as been lovely cared for by the same owner for over 25 years. Pride of ownership shows everywhere you look. Sink your feet in the lush St Augustine grass and enjoy the private yard with many exotic plants. Sought after Three bedroom and two full bath with almost 1500 living space. The floor plan flows well, light and bring featuring, shiny oak floors, plaster walls, and crown molding. Newer HVAC system, all appliances stay including washer and dryer and updated bathroom. The kitchen is open to the bonus family room with Anderson windows that lead to a wood deck. The yard is fenced, has a brick walk way and the irrigation well and pump were replaced 2 years ago making maintaining this yard easy and affordable. The large workshop is 10 x 16 with power & water, a hobbist's dream. The home has ample storage space and an oversized car garage. The location is convenient to downtown and Winter Park with excellent schools, shopping and restraruants. Katie way trail and Lake Druid park are just steps away. Transferrable drywoood termite bond.
Location
State FL
County Orange
Community Colonial Acres
Zoning R-1A/AN
Rooms
Other Rooms Florida Room
Interior
Interior Features Ceiling Fans(s), High Ceilings, L Dining, Living Room/Dining Room Combo, Open Floorplan, Solid Wood Cabinets, Walk-In Closet(s)
Heating Central, Electric
Cooling Central Air
Flooring Ceramic Tile, Wood
Furnishings Unfurnished
Fireplace false
Appliance Dishwasher, Dryer, Electric Water Heater, Exhaust Fan, Microwave, Range, Refrigerator, Washer
Laundry Laundry Room, Other
Exterior
Exterior Feature French Doors
Garage Spaces 1.0
Fence Chain Link, Wood
Utilities Available Cable Available, Electricity Connected, Public, Sewer Connected, Street Lights, Water Connected
View Garden
Roof Type Shingle
Porch Deck, Rear Porch
Attached Garage true
Garage true
Private Pool No
Building
Lot Description City Limits, Landscaped, Paved
Story 1
Entry Level One
Foundation Crawlspace
Lot Size Range 0 to less than 1/4
Sewer Public Sewer
Water Public
Architectural Style Florida, Mid-Century Modern, Ranch
Structure Type Block
New Construction false
Construction Status Appraisal,Financing,Inspections,Other Contract Contingencies
Schools
Elementary Schools Audubon Park K8
Middle Schools Audubon Park K-8
High Schools Edgewater High
Others
Senior Community No
Ownership Fee Simple
Acceptable Financing Cash, Conventional, FHA, VA Loan
Listing Terms Cash, Conventional, FHA, VA Loan
Special Listing Condition None
Read Less

© 2024 My Florida Regional MLS DBA Stellar MLS. All Rights Reserved.
Bought with EXP REALTY LLC
GET MORE INFORMATION





