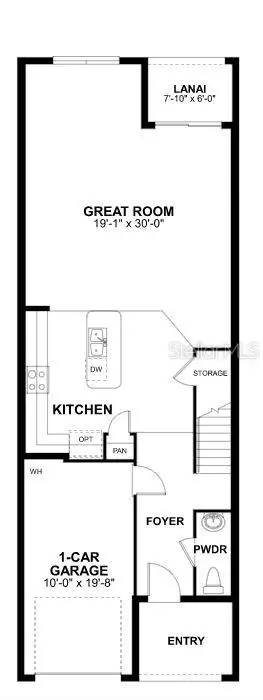For more information regarding the value of a property, please contact us for a free consultation.
3028 PILOT HOUSE PL Oviedo, FL 32765
Want to know what your home might be worth? Contact us for a FREE valuation!

Our team is ready to help you sell your home for the highest possible price ASAP
Key Details
Sold Price $451,500
Property Type Townhouse
Sub Type Townhouse
Listing Status Sold
Purchase Type For Sale
Square Footage 1,846 sqft
Price per Sqft $244
Subdivision Towns At Tuskawilla Commons
MLS Listing ID O6088695
Sold Date 10/31/23
Bedrooms 3
Full Baths 2
Half Baths 1
Construction Status Appraisal,Financing,Inspections
HOA Fees $213/mo
HOA Y/N Yes
Originating Board Stellar MLS
Year Built 2023
Annual Tax Amount $4,413
Lot Size 1,742 Sqft
Acres 0.04
Lot Dimensions 93x20
Property Description
Under Construction. Welcome home to the Santa Maria. You’ll forget you’re in a townhome, as it lives like a single family home! This beautiful townhome in Oviedo offers 3 bedrooms, 2.5 baths, a loft, and a 1-car garage with 2-car-wide driveway. This 1,846 square foot unit showcases a kitchen and great room that creates the perfect flow for entertaining. The chef of the family will love the 42” gray cabinets, the GE® stainless steel appliances, the quartz countertops, and the large island with seating. Find additional convenience with the powder bath off the foyer and the roomy storage closet under the stairs. Wood-look tile flows throughout the main areas downstairs. Upstairs you’ll find a loft, an additional hangout spot for the family and guests. The secondary bedrooms and a full bath are located at the back of the unit, while the owner’s suite with a huge walk-in closet is in the front, providing privacy for everyone. The owner’s bath will make getting ready in the morning more enjoyable with its oversized double vanity with quartz countertops, separate tub and shower, and enclosed water closet with linen storage. You’ll appreciate the large linen closet and washer and dryer hookups upstairs. Best of all, this Oviedo townhome for sale is built to ENERGY STAR® 3.1 building standards, making it more energy efficient than homes just built to code! Contact us today to learn more about this opportunity to own a new M/I townhome!
Location
State FL
County Seminole
Community Towns At Tuskawilla Commons
Zoning PUD
Rooms
Other Rooms Great Room, Inside Utility
Interior
Interior Features High Ceilings, Living Room/Dining Room Combo, Open Floorplan, Thermostat, Walk-In Closet(s)
Heating Central, Electric
Cooling Central Air
Flooring Carpet, Ceramic Tile
Fireplace false
Appliance Disposal, Microwave, Range
Laundry Inside, Laundry Closet, Upper Level
Exterior
Exterior Feature Irrigation System, Lighting, Rain Gutters, Sidewalk, Sliding Doors
Parking Features Driveway, Garage Door Opener
Garage Spaces 1.0
Community Features Association Recreation - Owned, Deed Restrictions, Gated, Irrigation-Reclaimed Water, No Truck/RV/Motorcycle Parking, Park, Sidewalks, Special Community Restrictions
Utilities Available Cable Available, Electricity Available, Phone Available, Public, Sewer Available, Underground Utilities, Water Available
Amenities Available Fence Restrictions, Gated
Roof Type Shingle
Porch Covered, Patio
Attached Garage true
Garage true
Private Pool No
Building
Lot Description City Limits, In County, Sidewalk, Paved, Private
Entry Level Two
Foundation Slab
Lot Size Range 0 to less than 1/4
Builder Name MI Homes
Sewer Public Sewer
Water Public
Architectural Style Contemporary, Florida
Structure Type Block, Stucco, Wood Frame
New Construction true
Construction Status Appraisal,Financing,Inspections
Others
Pets Allowed Yes
HOA Fee Include Escrow Reserves Fund, Maintenance Structure, Maintenance Grounds, Private Road
Senior Community No
Ownership Fee Simple
Monthly Total Fees $213
Acceptable Financing Cash, Conventional, FHA, VA Loan
Membership Fee Required Required
Listing Terms Cash, Conventional, FHA, VA Loan
Special Listing Condition None
Read Less

© 2024 My Florida Regional MLS DBA Stellar MLS. All Rights Reserved.
Bought with CHARLES RUTENBERG REALTY ORLANDO
GET MORE INFORMATION





