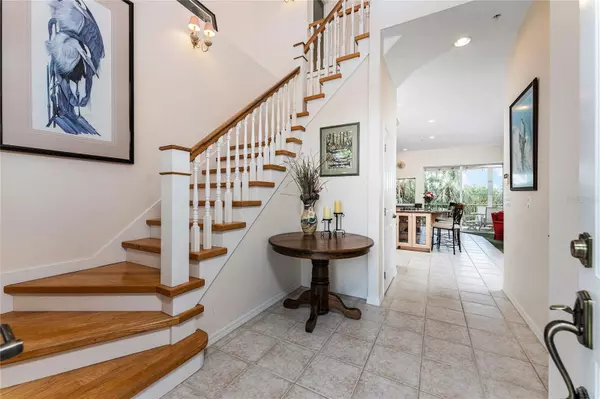For more information regarding the value of a property, please contact us for a free consultation.
24149 JOLLY ROGER BLVD Punta Gorda, FL 33955
Want to know what your home might be worth? Contact us for a FREE valuation!

Our team is ready to help you sell your home for the highest possible price ASAP
Key Details
Sold Price $810,000
Property Type Single Family Home
Sub Type Single Family Residence
Listing Status Sold
Purchase Type For Sale
Square Footage 2,434 sqft
Price per Sqft $332
Subdivision Pirate Harbor
MLS Listing ID C7473430
Sold Date 06/20/24
Bedrooms 4
Full Baths 2
Construction Status Inspections
HOA Y/N No
Originating Board Stellar MLS
Year Built 1998
Annual Tax Amount $5,498
Lot Size 0.370 Acres
Acres 0.37
Lot Dimensions 109x142x99x165
Property Description
A magnificently poised waterfront home located at the end of a cul-de-sac, this stunning two-story residence features 4 bedrooms, 2 bathrooms, a new metal roof and boasts an expansive 2,482 square feet of living space. Surrounding this amazing property are breathtaking views day or night from your wrap-around deck, of Charlotte Harbor and the Gulf of Mexico. As you enter the main living area (first floor) you'll be greeted by an open-concept floor plan that seamlessly connects the living room, dining area, and kitchen. Large windows and sliding glass doors provide an abundance of natural light and showcase the panoramic views of the water. The spacious living room features vaulted ceilings, adding to the grandeur of the space, and is perfect for entertaining guests or simply relaxing with your family. The well-appointed kitchen features a suite of stainless-steel appliances that include a cooktop and built-in oven/microwave, desk area, granite countertops, ample storage space, and a convenient island with a breakfast bar, making it a chef's delight. Adjacent to the kitchen is the formal dining area, which is ideal for hosting dinner parties or enjoying family meals. The first floor also has your guest suite with two generously sized bedrooms and an accommodating bath with a walk-in shower all providing plenty of room for family and guests. The master suite is a private retreat, on the second floor with 2 walk-in closets (one California Custom Closet), an en-suite with his/her vanities, soaking tub, walk-in shower and access to the wrap-around deck, where you can enjoy your morning coffee or unwind with a glass of wine in the evening, all while taking in the breathtaking sunsets over the water. There is also an additional bonus room that would make a great 4th bedroom or office/den. The ground level of the home features a two-car garage, providing ample space for parking and storage. The raised design of the home allows for additional covered parking or storage space under the home, perfect for your watercraft or other recreational equipment. The wrap-around deck is a highlight of this home, providing multiple areas for outdoor living and entertaining. Whether you're grilling, lounging, or simply taking in the views, the deck is the perfect spot to enjoy the Florida waterfront lifestyle. Located in the sought-after community of Pirate Harbor, this home offers the best of waterfront living. With quick access to the Charlotte Harbor and the Gulf of Mexico, boating, fishing, and other water activities are just steps away from your door. Pirate Harbor is a serene and peaceful neighborhood, perfect for those seeking a relaxed and laid-back lifestyle. Don't miss this opportunity to own your own waterfront oasis in the picturesque community. Schedule a showing today and experience the beauty
Location
State FL
County Charlotte
Community Pirate Harbor
Zoning RSF3.5
Rooms
Other Rooms Bonus Room, Formal Dining Room Separate, Inside Utility
Interior
Interior Features Built-in Features, Ceiling Fans(s), Eat-in Kitchen, High Ceilings, PrimaryBedroom Upstairs, Open Floorplan, Solid Surface Counters, Stone Counters, Walk-In Closet(s), Window Treatments
Heating Central
Cooling Humidity Control
Flooring Carpet, Tile
Furnishings Negotiable
Fireplace false
Appliance Built-In Oven, Cooktop, Dishwasher, Disposal, Dryer, Electric Water Heater, Microwave, Refrigerator, Washer
Laundry Laundry Room
Exterior
Exterior Feature Balcony, Hurricane Shutters, Rain Gutters, Sliding Doors, Storage
Parking Features Driveway, Garage Door Opener, Oversized, Under Building
Garage Spaces 2.0
Utilities Available Cable Connected, Electricity Connected, Fire Hydrant, Phone Available, Public, Sewer Connected, Water Connected
Waterfront Description Bay/Harbor
View Y/N 1
Water Access 1
Water Access Desc Bay/Harbor,Beach,Canal - Brackish,Canal - Freshwater,Canal - Saltwater,Gulf/Ocean,Gulf/Ocean to Bay,Intracoastal Waterway,Marina,River
View Water
Roof Type Metal
Porch Covered, Enclosed, Front Porch, Porch, Rear Porch, Screened, Side Porch, Wrap Around
Attached Garage true
Garage true
Private Pool No
Building
Lot Description Cul-De-Sac, FloodZone, Oversized Lot, Paved
Story 2
Entry Level Two
Foundation Slab, Stilt/On Piling
Lot Size Range 1/4 to less than 1/2
Sewer Public Sewer
Water Public
Structure Type Vinyl Siding,Wood Frame
New Construction false
Construction Status Inspections
Others
Pets Allowed Yes
Senior Community No
Ownership Fee Simple
Acceptable Financing Cash, Conventional
Listing Terms Cash, Conventional
Special Listing Condition None
Read Less

© 2024 My Florida Regional MLS DBA Stellar MLS. All Rights Reserved.
Bought with RE/MAX ANCHOR OF MARINA PARK




